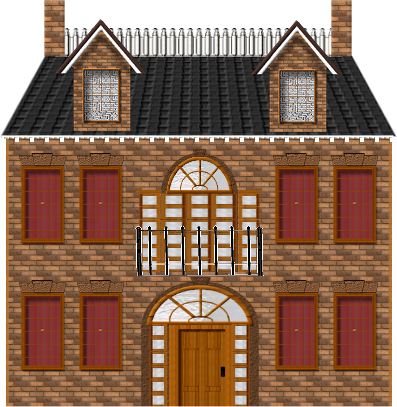 |
|||
1780-1830
|
|||
|
After the Revolution Americans built a lot of government buildings. The wealthier citizens also built their houses in the Federal or Jeffersonian style, which commonly used the American eagle symbol. Since one of the main architects of the period was the Englishman Robert Adam (1728-1792), the style was also called Adam or Adamesque. Although it resembled Georgian , it was more delicate and formal. Adams and his brothers used decorative motifs taken from Roman or Greek art including swags and garlands. Therefore, it was also known as Classical Revival, Jeffersonian Classicism, or Roman Classicism. The Federal style is the Yankee version of European Neoclassicism. |
|||
| Many houses had low-pitched gabled (side or center) or
shallow hipped roofs with chimneys at the ends of the rectangle. There was
often a deck with a railing on top. However, the central hall plan was
retained. The house was two rooms deep, and sometimes extra wings were
added. The illustration shows a railing on the roof. |
|||
| There might be a portico using either Ionic columns
with scroll tops or pilasters over the front door. The entry door area
might also include an ornate surround. The door in the illustration is Palladian with sidelights. |
|||
| Each floor had five (or three or seven) narrow windows. Brick homes used stone lintels over the windows, which were double-hung with six panels in each wooden sash. In other instances, they used twelve or eight panes in each sash. Windows were always horizontally and vertically symmetrical. | |||
| Northeastern homes were usually of clapboard, while Southerners used brick. Sometimes three sides were of brick and flatboards were used on the front. Brick was almost always used in urban areas, where fireproofing was mandatory. | |||
|
Since there were few colors of paint available, the most popular were yellow, ochre, or white. Outbuildings and sometimes the sides of a house that the public didn't see were often red, which was the economy color for paint. (Is that why barns are historically red?) |
|||
| Dormer windows were sometimes used in attic areas. Many homes had arched Palladian windows on the upper floor above the central front door, which had sidelights and a semi-elliptical or semicircular fanlight (entablature). | |||
| Decorative moldings were often used to emphasize cornices. The illustration above shows dentil molding on the cornice below the roof line. | |||
| (This might be a good time to remind you of the Illustrated Architectural Glossary, which can clear up any questions you have about architectural terms.) | |||
Time Lineto 1725 Colonial 1600s Dutch Colonial 1730-1825 Georgian 1790-1830 Federal, Adam, Adamesque, Classical Revival, Jeffersonian Classicism, Roman Classicism |
1850-1885 Italianate 1860-1890 Second Empire 1860-1890 Stick 1870-1890 Eastlake 1870-1900 Richardsonian Romanesque 1870-1920 Colonial Revival |
1900-1920 Neoclassicism (Classical Revival) 1900-1920 Prairie (Arts & Crafts) 1900-1940 Neoclassicism/Classical Revival (American) 1900-1940 Georgian Revival |
|
| 1820-1860 Greek Revival 1830-1860 Gothic Revival 1830-1900 Victorian 1840-1890 Renaissance Revival 1840-1900 Romanesque Revival 1850-1870 Octagon |
1876-1930 Beaux Arts 1880-1900 Shingle 1880-1910 Queen Anne End of 19th Century-Early 20th Art Nouveau 1890-1920 Sullivanesque 1880-1940 Bungalow (type of Arts & Crafts) |
1905-1930 Arts & Crafts Early 20th Century Tudor Revival 1925-present International 1925-1940 Art Deco 1930-1945 Art Moderne
|
|
