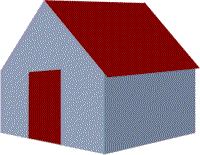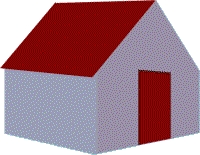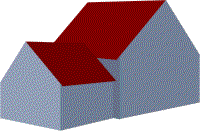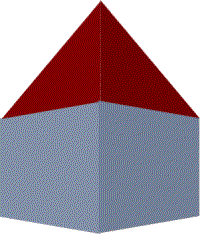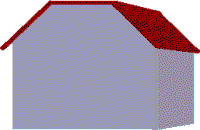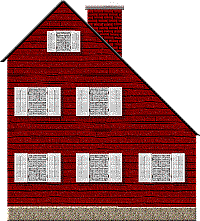 |
|
|
If you perceive that there are four possible ways in
which something can go wrong, and circumvent these, then a fifth way,
unprepared for, will promptly develop. |
|
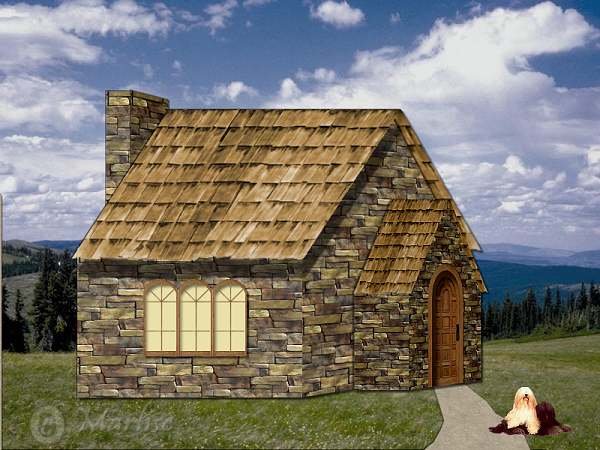 If you start researching house styles, you'll see that many of them borrow from various "house parts" through history. By building house parts you can learn a lot about both history and architectural styles from simple log cabins to the most modern ranch house. You can also save them as basics to build your own houses. Roof StylesLet's start from the roof down. The following examples
assume that the sun is coming from the upper left. They're basic roofs on
top of simple cottages. For each roof style, load its selections into a separate document and flood fill them with colors of your choice so you can see how they work together.
|
|
Two for the price of one: Front Gable and Side Gable |
|
| A gable is the triangle formed
by the two angles of a roof. If you're asked to draw a house, this is
probably what you'll draw. For the sake of simplicity, this house with a
front gable has its front door on the gable side to the left. In other
words, the front gable with the door faces the street. Side gables can also be seen in many residential styles from Georgian to ranch houses and can be made of many types of materials such as thatch, shingles, or tiles. This type of house has its front door on the rectangular right side of the house in this example, that is, the gable side of the house is away from the street. |
|
Front gable
|
If you've completed Tutorials 1, 2, and 3,
you're done. In Tutorial 3, you created a
front gable house. If you want selections to start your house parts collection, download selections here. Put each selection on a separate layer. The 01 selections are for a front gable cottage with sides that are yet to be deformed. (See Tutorial 1, which shows how to build the basic walls.) The 02 selections are for a front gable cottage with sides that already been deformed to put them into perspective. The gable side is on the left. (See Tutorial 2 for how to deform the walls after they get doors, windows, and decorations.) |
Side gable
|
Download selections here. The 03 selections
are for a cottage with sides that are yet to be deformed. The gable side
is on the right. The 04 selections are for a cottage with sides that
already been deformed. You can "cheat" by duplicating the front gable and mirroring all the layers. BTW, I stuck the doors on in bad perspective. If you don't know why, it might be the time to research perspective on the Internet. |
Remember that if you use selections that have already been deformed, it might be difficult to put a pattern into them in the correct perspective. |
|
Cross gable
|
If you've already completed the front gable
and the side gable, you realize that each is the other image mirrored.
This is the easiest way to create a cross gable roofed house because you
know for sure that the two parts are at 90-degree angles to each other.
Note that the the left side of the house has been resized to 75% of the
right side. Download selections here for a
cross gable roofed house. Since the house is already deformed, the
selections are numbered consecutively and don't make unnecessary layers.. |
You could build a house by
arranging the gables like blocks.
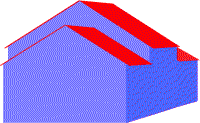 The door could be on either side. |
|
Ideas for other roof shapes |
|
Gambrel
|
No selections.
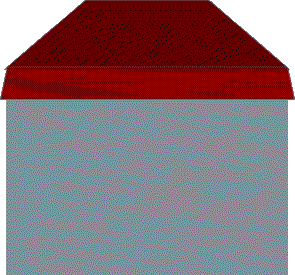 Many barns have gambrel roofs, where the top part of the roof has less of a pitch than the bottom part. It is also typical of colonial Dutch architecture.
|
Hip (or Hipped)
|
No selections. The hip roof has four sloped sides that meet at the top and stands up to hurricane winds better than a gable roof. The "hip" is the angle formed where two sloped sides meet. It is used with many different architectural styles, often on smaller buildings such as garages and pool houses. Here's a configuration you can use when you get to designing dormer windows. This style is also known as Pavilion Hipped or Pyramid Hipped |
Mansard
|
No selections. This looks like a gable roof
with the top chopped off. The Mansard roof has a flat or nearly flat pitch
on the top, with a steeper pitch on the four sides.
The Mansard roof is named after the Frenchman, François Mansart (1598-1666), who first conceived it. It became popular in the mid-19th century in France during the reign of Louis Napoleon, so it is sometimes called "Second Empire Mansard". It was adopted in England and the United States during the Victorian era. The Mansard is often built from slate, but architectural shingles are used as well. It is efficient because it allows the attic to be used as a separate floor without adding substantially to the height of a building. Usually a Mansard will have dormer windows, but for the purpose of demonstration, this dowdy little cottage has a Mansard roof with a high ceiling inside. |
Bonnet |
If you cross a Mansard roof with a hipped
roof, you get a bonnet roof..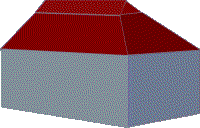 |
Saltbox
|
No selections. The saltbox house was popular from 1650 to 1830. It was shaped like the
wooden saltboxes in Colonial times. |
| Naturally there's always an
exception to any rule. For instance, a bonnet roof is like a gambrel roof,
except that the footprint of the top part is long and narrower than the
gambrel.
A flat roof such as on an adobe house makes it look like a box. It's usually used where problems such as weight of snow on a roof don't occur. You can curve one or more parts of a roof such as on the last two cottages on the Buildings page or build any fancy configuration you (or architects through the ages) can imagine. |
|
